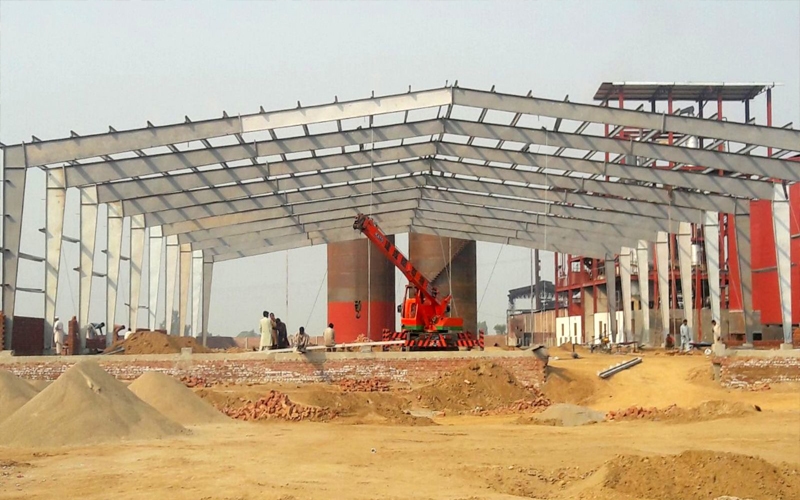A Complete Guide to Industrial Warehouse Construction

Building an industrial warehouse is a big project that needs careful planning and skilled work. A warehouse is more than just a place to store goods it plays a key role in your business operations. A well-thought-out warehouse design improves efficiency, safety, and durability while keeping costs manageable. This guide explains important steps, including how to approach warehouse building design and what to expect from the industrial construction process, so you can make smart decisions and complete your project successfully.
Importance of Warehouse Building Design
The design of your warehouse is the foundation of a smooth operation. It’s important to plan the layout so space is used well and goods can move easily. This includes considering aisle widths, ceiling height, loading dock locations, and how materials will be handled. Safety features like ventilation and emergency exits should also be part of the design. Good planning now helps avoid costly changes later and allows room for future growth. Working closely with experienced architects can help ensure your warehouse is both practical and durable.
Types of Industrial Warehouses
Warehouses come in different styles depending on their purpose. Some are designed for cold storage, others for manufacturing or distribution. Each type has its own design needs—cold storage requires insulation and refrigeration, while manufacturing warehouses need space for machinery. Knowing what type suits your business early on will guide the building layout and materials used. This way, your warehouse will support your operations efficiently and meet your specific needs.
Site Selection and Preparation
Choosing a good location is key to warehouse success. You’ll want a spot close to suppliers, customers, and transport routes. The land should be stable with easy access to utilities like water and electricity. Preparing the site involves clearing, leveling, and installing drainage to prevent water damage. It’s also important to test the soil and follow local regulations. Investing in proper warehouse building design and site preparation at this stage saves headaches later during construction and operation.
Understanding Local Building Codes and Permits
Before you start construction, it’s important to get the right permits and understand local building rules. Every area has its own safety, zoning, and environmental laws to follow. Getting approvals can take time, but working with companies familiar with local regulations can make the process smoother. These rules ensure your warehouse is safe, legal, and fits within the community guidelines.
Foundation and Structural Framework
The warehouse foundation must be strong to support heavy loads. Most warehouses use reinforced concrete slabs, designed based on soil tests. Once the foundation is ready, the steel framework is assembled to shape the building. Steel is popular because it is strong and allows quicker construction. Proper welding and assembly are important to ensure safety and stability. This framework sets the stage for roofing and walls.
Roofing and Wall Installation
Roofs and walls protect your warehouse from the weather. Many warehouses use metal panels that are durable and quick to install. Insulation is often added to control temperature and reduce energy costs. Proper sealing prevents leaks and water damage. Good drainage on the roof helps avoid problems. Walls must also meet fire safety standards and sometimes provide soundproofing, depending on the use.
Planning and Managing the Construction Process
Planning is the backbone of a successful warehouse project. This phase involves creating detailed blueprints, scheduling work, managing budgets, and coordinating teams. It’s helpful to work with construction firms experienced in warehouse projects who can anticipate challenges and keep things on track. For example, Shelters Engineering has a strong reputation for guiding clients through every step of construction, helping avoid delays and budget overruns. They offer some of the best construction services in the industry, ensuring quality and timely delivery. You can learn more about their expertise by visiting their website. Clear communication and careful project management are essential for timely completion.
Interior Setup and Utilities
Inside the warehouse, space must be organized efficiently for storage and movement. Utilities such as lighting, plumbing, heating, ventilation, and fire safety systems are installed. Floors are usually made from strong concrete that can handle heavy equipment. Well-planned lighting and ventilation improve safety and comfort. Fire alarms and sprinklers follow safety codes. Arranging storage racks and machinery thoughtfully increases capacity while keeping operations smooth. Choosing contractors who understand the full industrial construction process helps everything fit and work well together.
Choosing the Right Construction Partner
Finding the right construction company is vital for a smooth warehouse project. Professionals with experience in warehouse design and building know the details that matter. They handle permits, site prep, scheduling, and quality control efficiently. Partnering with trusted experts reduces risks and results in a warehouse built to last and support your business needs well.

